Kuwait Airport Expansion , Kuwait
Director of Operations at the General Department of Civil Aviation Engineer Saleh Al-Fadaghi disclosed the new Kuwait International Airport Terminal will have the capacity to accommodate 4.5 million passengers in a year, reports Al-Seyassah / Arab Times daily.
Activities related to the construction of the new airport have begun with the preparation of the infrastructure of the project, reports Al- Shahed daily quoting informed sources.
They said the project is considered as one of the major projects of the country and a stepping stone for the execution of other projects.
The sources revealed that the new airport project is expected to be completed in six years at a total cost of KD 1.3 billion. They explained that the capacity of the new airport is 13 million passengers per year and this will be increased later to 25 million. The contracting company LIMAC has not faced any obstacles in completing the necessary procedures.
The cabinet is expected during its weekly meeting today to make the final decision regarding the practice to build a new airport in Kuwait. According to informed sources, it is almost certain that the cabinet will instruct the Ministry of Public Works (MPW) to give the KD 1.312 billion project to Limak company. (Source : Kuwait TImes)
The government of Kuwait has reportedly awarded the contract to build a long-planned new terminal at Kuwait International Airport (KIA) to the Turkish-Kuwaiti consortium whose whose earlier bid had been dismissed. (Updated on 19.08.2015 – Global Const)
Kuwait International Airport is planned to significantly increase capacity and establish a new regional air hub in the Gulf – the project’s strategic aims will be matched by a state-of-the-art terminal building, which will provide the highest levels of comfort for passengers and will set a new environmental benchmark for airport buildings. Its design is rooted in a sense of place, responsive to the climate of one of the hottest inhabited environments on earth and inspired by local forms and materials.
The terminal has a trefoil plan, comprising three symmetrical wings of departure gates. Each facade spans 1.2 kilometers and all extend from a dramatic 25-meter-high central space. The terminal balnces the enclosure of this vast area with a design that is highly legible at a human scale – for simplicity and ease of use there are few level changes.
To future aid orientation, the building is planned under a single roof canopy, punctuated by glazed openings that filter daylight, while deflecting direct solar radiation. The canopy extends to shade a generous entrance plaza and is supported by tapering concrete columns – their fluid, organic forms draw inspiration from the contrast between the solidity of the stone and movement of Kuwait’s traditional dhow sailing boats.
The project targets LEED ‘gold’ – it aims to be the first passenger terminal in the world to attain this level of environmental accreditation. The conrete structure provides thermal mass and the roof incorporates a large expanse of photovolatic panels to harvest solar energy.
The Site has flexible masterplan, with the terminal strategically located to anticipate and enable future expansion. The airport will initially accomodate 13 million passengers per year, with the flexibility to increase to 25 million passengers and to accomodate 50 million passengers with future development.
FACTS AND FIGURES
First phase will accommodate 13 MAP (million annual passengers)
lexibility to increase to 25 MAP and then to be further expanded and enable the Gulf’s new regional hub to serve up 50 MAP
Stand flexibility to accommodate between 30-51contact stands in first phase
Sufficient landside area to allow parking, GTC and high-end landside facilities such as offices and DGCA headquarters and hotels
60m span roof canopy
Minimised walking distance below 600m from centre to end points of terminal
The airport plan currently consists of two parallel runways (a 3rd runway is planned), two passenger terminal buildings, a heavy maintenance facility, cargo facility, fuel farm and the Al Mubarak Air Force Base for the Kuwait Air Force
Two transit hotels located airside.
Site Area: The split of the total area into landside area will be approx 150 ha and approx 360 ha for the airside area.
Building Footprint: 140,000 m²
Building Height: Up to 39m
Number of Storeys: The terminal building has 4 levels above ground and one underground.
Program: Start on site 2012
Structure: The concrete shell roof structure consists of 78 perimeter and 12 internal structural bays.
Cladding: Typical Bay: 45m glass façade protected by canopy.
Sustainability: Striving to be the first passenger terminal in the world to attain LEED ‘gold’ status
The concrete structure provides thermal mass and the roof incorporates a large expanse of photovoltaic panels to harvest solar energy.
Check in and baggage handling:
120 Check in desks for 13 MAP
180 Check in desks for 25 MAP
13 MAP baggage handling system will be able to handle a peak of 2,930 bags per hour
25 MAP baggage handling system will be able to handle a peak of 5,390 bags per hour
Approximately 6 km of baggage conveyors
Approximately 1.5 km of high speed baggage sorters
Integrated baggage system incorporating screening, dynamic storage and sorting.
Links to the airport and parking –
The new terminal will have a new landside access sequence from the south as a new road connects from the King Faisal Motorway 51 and the 7th Ring Road. Plans are to establish a metro linking the airport to Kuwait City Centre.
Source : DGCA


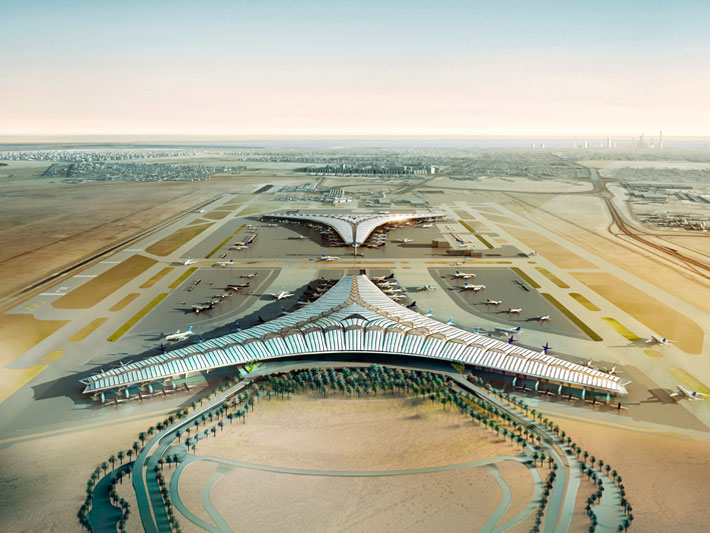
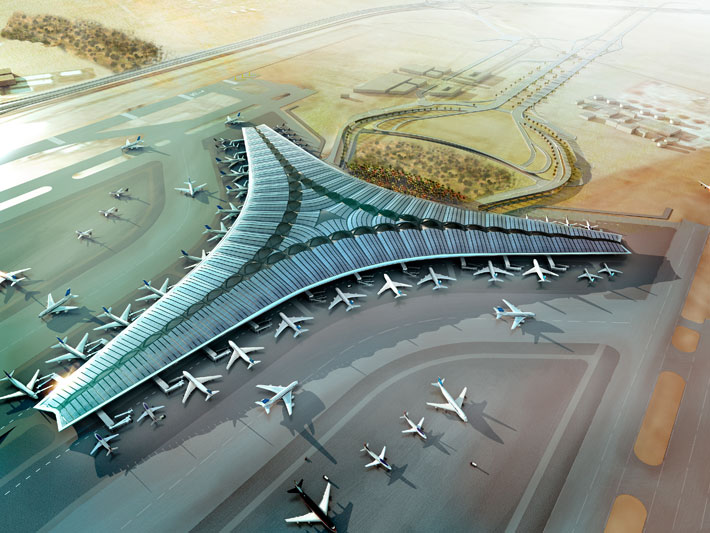
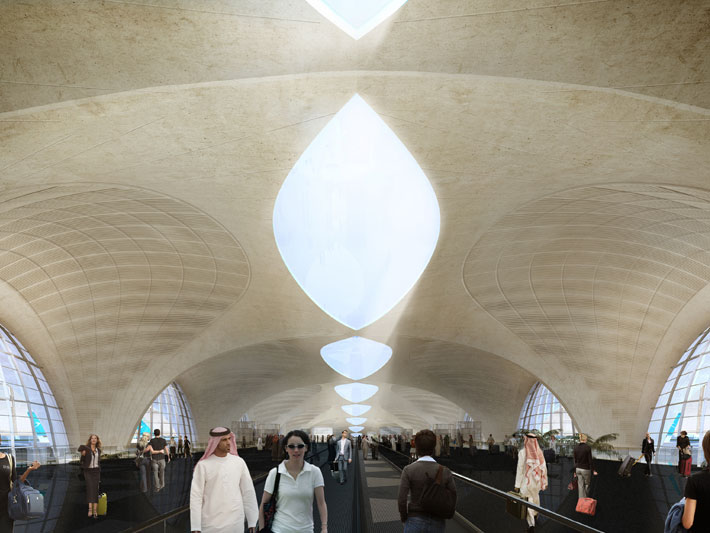
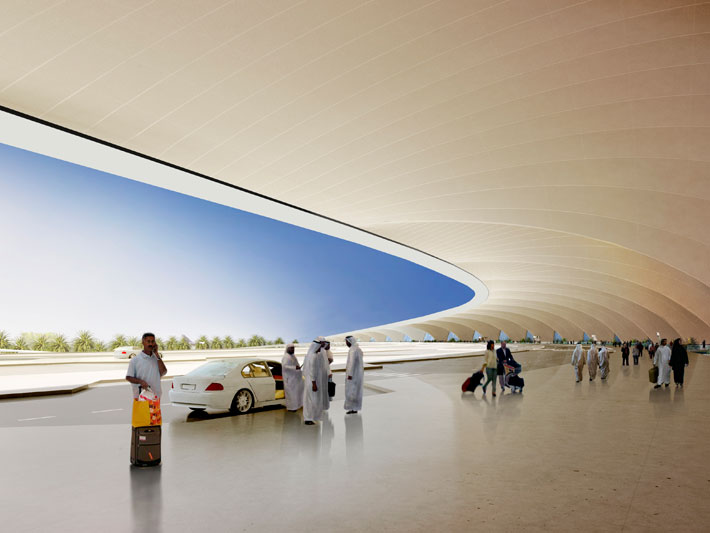
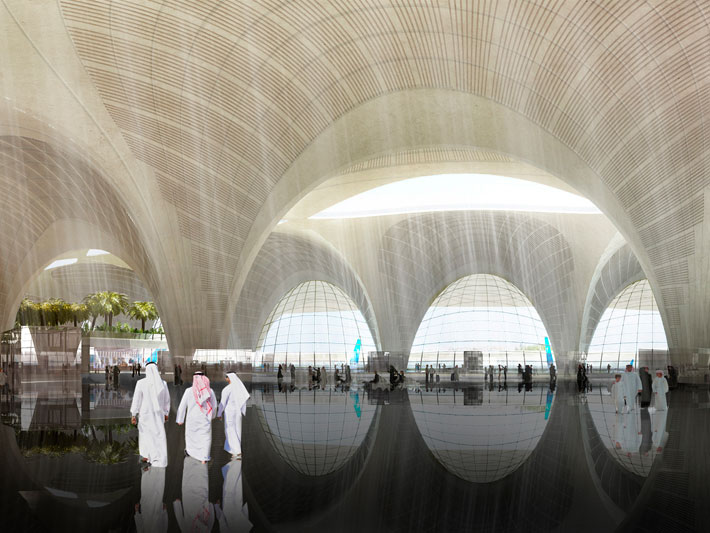
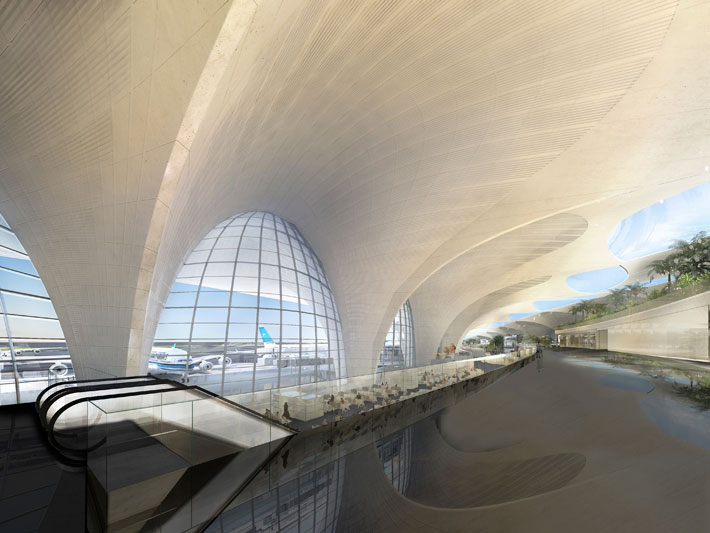
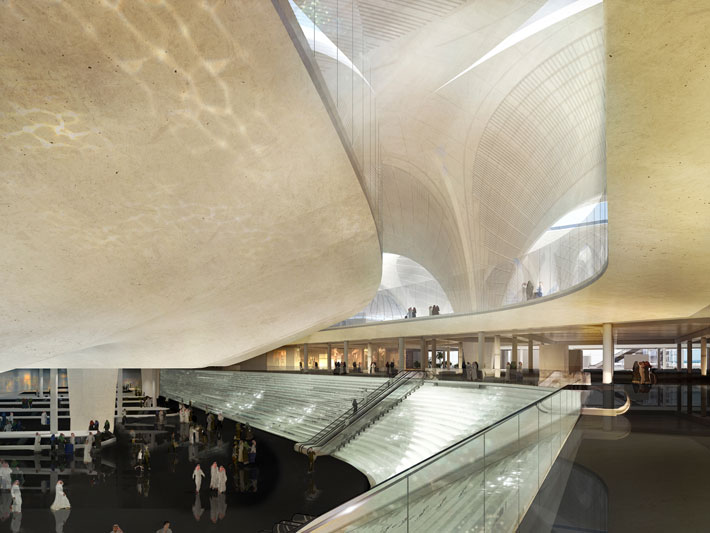
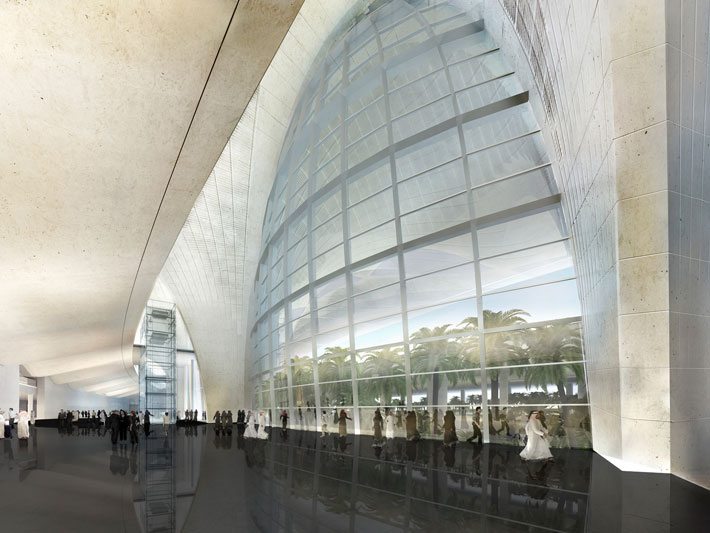
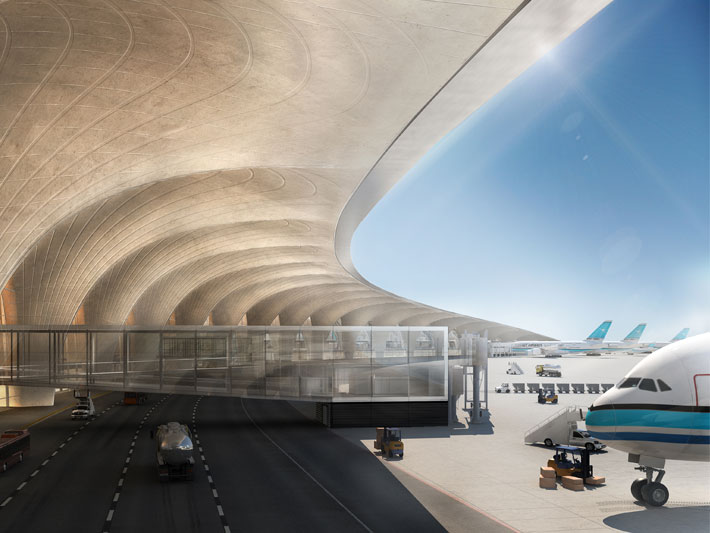
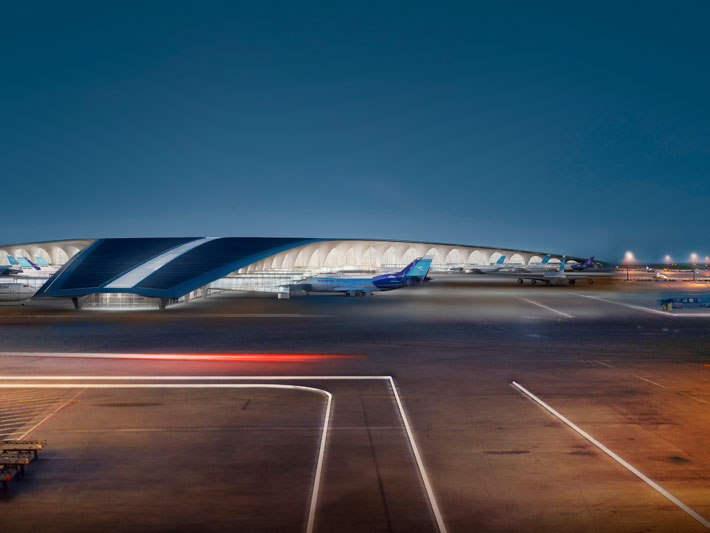 [/nextpage]
[/nextpage]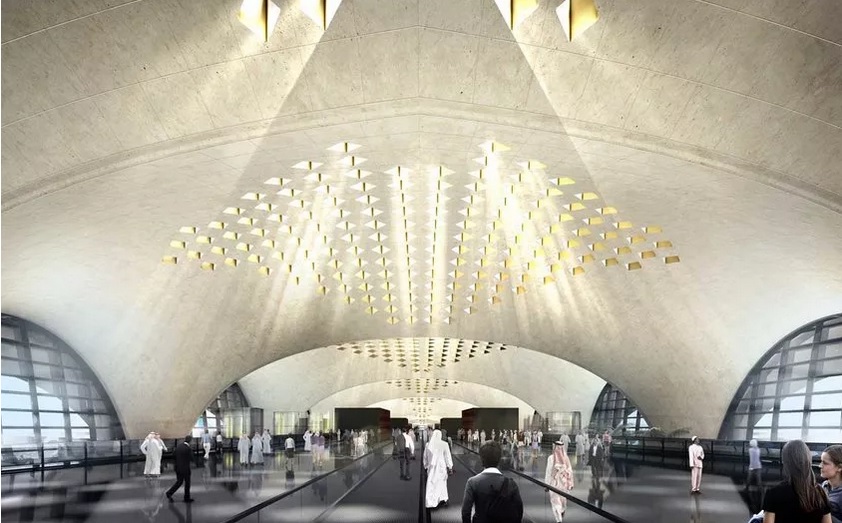




Good news for all of us
Kuwaiti laws are strict day by day e.g transfere of residency and so on.Expats now worried about their future here in kuwait.Projects like this gud news for working community.Goverment must think about Kuwait but dnt forget expats.
wow……….its nice
super
Kharafi national
Wow superb
Very nice
awesome airport designed in kuwait
Very nice
Super
Nice very nice plane at New airport in kuwait
Masha allah
Kuwait gud what about u say
I wish they should replace the Rude airport officers as well 😀
lets hope for the best… at the moment when you go to Kuwait airport washroom its less standard then Indian's Bus stand washroom.
I think they should visit the Mumbai CST International Airport and Delhi International Airport 😀
Superb, Neat, Clean and well organized…
Naseem Qureshi you are correct but all have different – different opinions…
GOOD NEWS,,,,,
This country never invited any one to come and work instead we all came with our free will. This country gave us a lot. We should not speak against this country. If you don't like it, you can always go back.
Very beautiful nice congrats kuwait
Congratulations Kuwait!!!
Congratulations Kuwait!!!
its realy auwsom
its realy auwsom
Very naic kuwaitis pro.
That is M A kharafi , not kharafi national .. Kn different…
I am brasilian engineer and I would like information about largest constritivos. Thank you !
God bless you
Whhoooo
Good job
Nice
Supre ….
nyc
Happy and congrats kuwait
Guess dubai's success is getting dis people jealous..
A good news. The current facility was not up to the international standards. Hope with increased number of gates and counters, staff will also be arranged to facilitate the passenger
Tender awarded to Kharafi. The same Kharafi that delayed the Jaber national stadium by years and still didnt manage to present a playable or usable venue.
all the comments r from indians…do u expect to stay in kuwait by 2025..?!?! expensions for what..its not even a touristic country…bloody hell…
Very nice
good desertion new Airport
Hope the construction will start soon……….looking forward hopefully…
Nice
Kept up
Nice
Kept up
Very very gods news
Wonderful
Gud Gods blessing b with Kuwait always
Its realy awsome..
VERY BEAUTYFULY AIR PORT
Good.
Super
Good news for. Insa Allah
Good news for. Insa Allah
good news for public
Good news for Kuwait